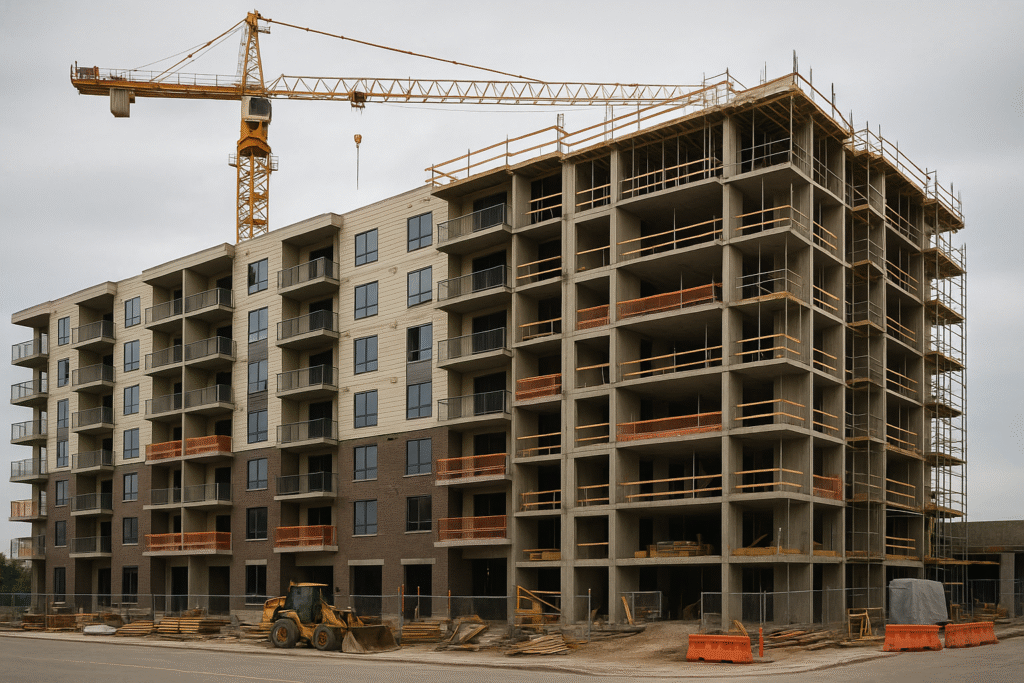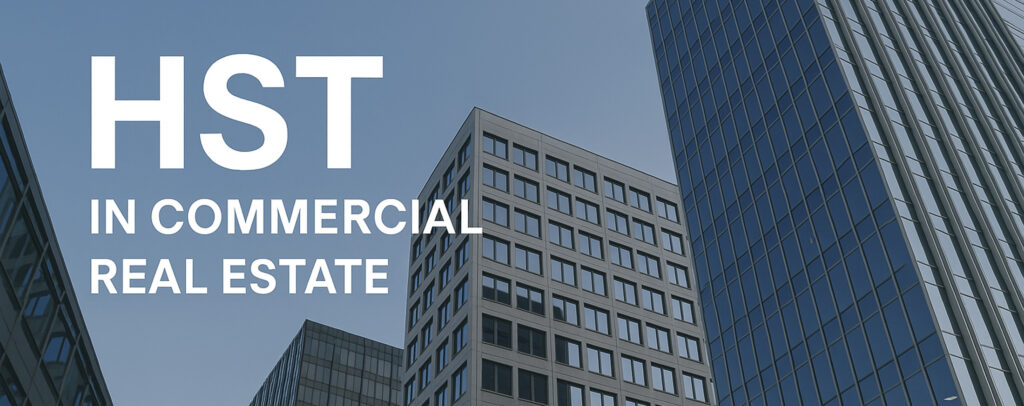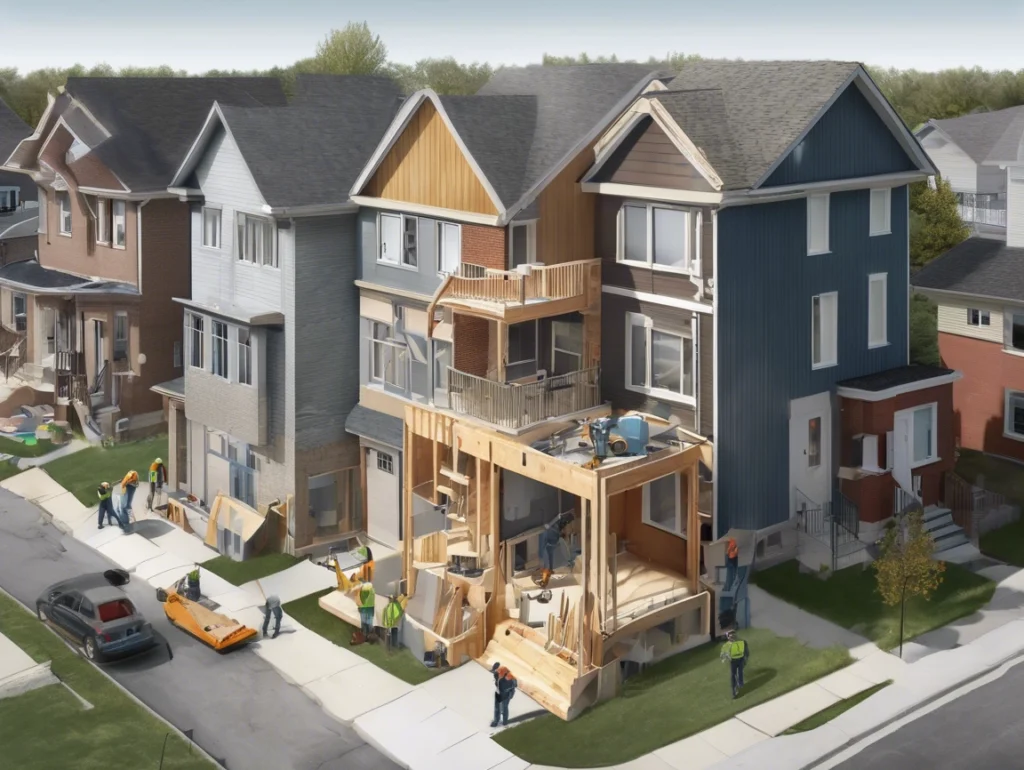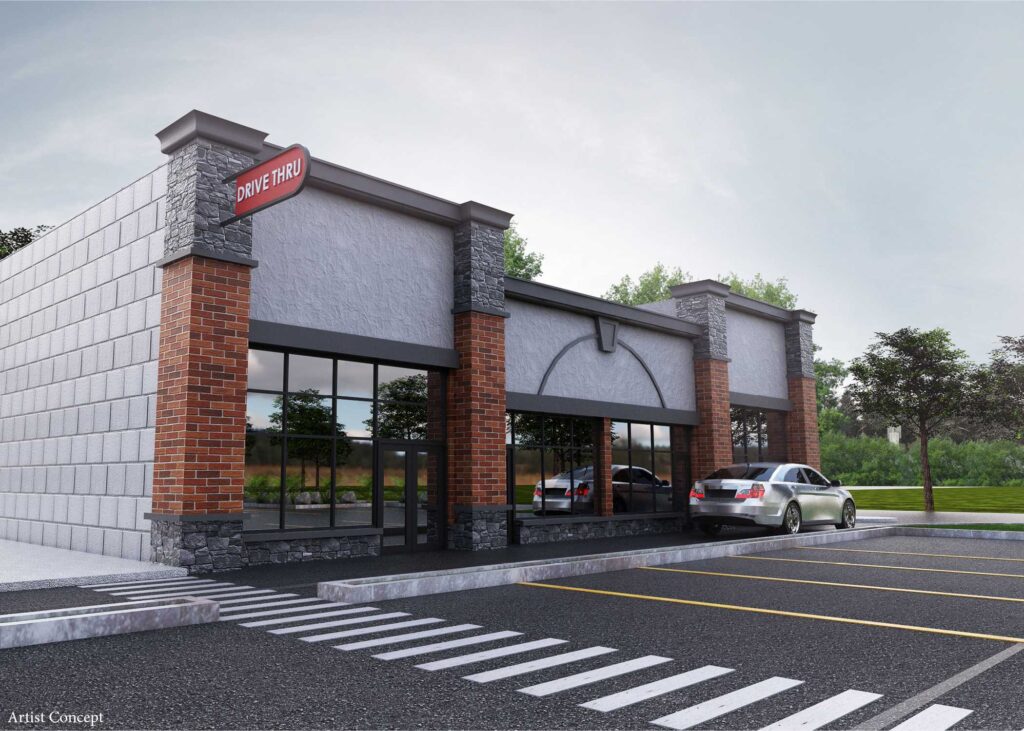- A GUIDE FOR TENANTS
INSIGHTS FROM A COMMERCIAL LEASING PROFESSIONAL
Thinking of leasing space for your business? Finding the right fit can be a daunting task. With a career spanning over three decades in real estate, I’ve learned valuable lessons and hard-earned insights to share with fellow tenants. I’m here to assist you in navigating the world of commercial leasing with confidence and success.
Getting Started
First thing’s first. A lease starts with a leasing mandate. The mandate should take a holistic approach that considers both the current and projected (5-10 years) business needs. In some instances, this is a very clear model. For example, franchise-based businesses’ requirements for space, building size, configuration, parking, and more are very specific to their brand. For other businesses, it may be a proactive strategy for scaling, where it becomes important to strike a balance between space, cost, and the need for future growth within. If your business is relocating due to business growth, it’s crucial to carefully evaluate the cost of space and your current cash flow. Take a close look at your business, your customer base, and your future needs to come up with a targeted list of requirements. This way, you may identify the key factors that will be critical in searching for, finding, and securing the right space for your business.
The best way for the Commercial REALTOR® that’s working on your behalf to clearly identify suitable properties is for them to receive a defined mandate from you.
Here is a brief outline of key points for the Leasing Mandate:
LEASING MANDATE
Business Use
Here, you will input a clear and concise definition of your business use. Keep in mind, this use becomes enshrined in the lease and will need to match the zoning requirements for the property.
The value of matching zoning to use cannot be understated. Consider that zoning alone is just one of the pre-requisites. You could be zoned for the desired use, however the site plan may not meet other municipal requirements, such as parking or environmental regulations.
We always want to write your lease deal as conditional upon reviewing and satisfying zoning requirements, ensuring you have necessary approvals in place before committing. Is there a chance your use will expand to other related uses? If so, now is the time to include them in the lease agreement and confirm they’re in compliance with requirements related to zoning.
Location
The location mandate considers the geographic positioning or proximity to market service areas, transportation hubs, and other relevant factors. Most industrial or manufacturing based leasing involves finding locations with proximity to highways. In most retail instances, it may be important to consider factors such as traffic counts, market demographics, future market growth potential, and/or market exposure within (i.e. retail storefront, plazas, and standalone locations).
It is ideal to have a clear understanding of your space needs relative to siting within a development as well as the geographic area best suited for location. Taking these factors into account and analyzing any key data metrics that need to be met, allows for development of a comprehensive location mandate.
Leaseable Area
Leasable area is both space as well as configuration. What are your needs? Include ceiling height specifics, storefront requirements, patio area, loading/unloading doors as in dock/grade level access, free span area, mezzanine and second floor space. The key here is to match current space needs with some room for future growth. Always think ahead.
Existing Versus New
In a perfect world, you would simply find the perfect commercial space for your needs, already built and ready to use. I hate to say it, but this does not happen often. In most instances, you will be modifying existing space and/or moving into new space and completing leasehold improvements. You may have a preference for one option over the other, but there a lot of differences to consider before making a decision between the two.
Specific Requirements
It is important to understand the specific needs of your business as it relates to your lease space. There are numerous variables to consider including storefront design, parking availability, accessibility, ceiling height, loading and unloading, electrical capabilities, signage options, ventilation (either current or to be added), and more. Ideally, take a moment and highlight your must-have site requirements. This will allow you to evaluate properties, whether you’re looking for a site that already offers everything you need or are willing to take on renovation/modification to create your space.
Property Review Stage
While most Landlords will try to avoid leasing to two businesses that are direct competitors (i.e. two physio therapists, two pizza stores, two coffee stores) within the same area, there’s no guarantee that won’t happen unless there is defined restriction of similar uses from entering the same location. A Non-competition request within a lease can provide you the protection you may need in this capacity. This may be able to be negotiated into the lease. It’s always possible that a location with similar use as yours may already have this in place, restricting your ability to lease within that location. Review your lease agreement and discuss with the landlord before signing.
So, once you’ve established your leasing criteria and have engaged a commercial agent, ensure there is a clear understanding of the mandate by sharing the details mentioned above. For my commercial leasing clients, I create custom webpages allowing them to see active commercial properties suiting their needs that are updated with new listings in real-time. The list of properties is usually broader than the specific search criteria to ensure we don’t miss a property that meets the key specifics but has not been input into the system. We don’t solely rely on this webpage; we track other sources like landlords we know to find the ideal location for you.
PROPERTY REVIEW STAGE
Once you start reviewing suitable locations, you will be introduced to the various forms of rental. In most cases the rental rate will be one of the following:
Triple Net Lease:
The Tenant is responsible for paying both base rent plus additional defined expenses. This is referred to as “Net and Carefree to The Landlord”. Essentially, the tenant pays a proportionate share of expenses associated with space occupied within the building. The Landlords may also charge an administration fee of 15% on top of these expenses. Beyond the administration fee, the Additional Rent charges are not profit centers for the Landlord, but rather a lumping of additional costs associated with your leased space (including property tax, snowplowing, grounds, general maintenance and upkeep, and proportionate share of common areas). If utilities are metered separately, the Tenant is responsible for paying them directly to the provider.
Single and Double Net Lease:
This is where you pay a lease rate. In the case of Single Net on additional expense (i.e. proportionate share of taxes), double would just add to additional expenses. It’s not as common to see these types of leases.
Gross Lease:
In a gross lease, rent typically includes utilities, taxes and other expenses all together. Gross Leases are sometimes done with Additional Rental Costs indexed to a base year (typically the previous year) such that any increase in operating costs is then added in proportion to the rental rate for the next year.
OFFER TO LEASE STAGE
Once you’ve identified the ideal location, you will be entering into the Offer to Lease (OTL) stage. The purpose of the OTL is to outline the key details of the lease without all the Long Form Clauses that are found in the Landlord’s Lease. It provides for an efficient way to negotiate the key points of the deal and once agreed upon, this document can be used to prepare a Landlord’s Long Form of Lease.
Within the Offer to Lease you will be introduced to some very key terms that deserve greater clarity:
Fixturing Period:
This is the period of time you have to complete Tenant’s works to the space being leased as outlined in the OTL and Long Form Lease. In cases of new construction, a previously unleased space at this period of time can be fully rent free or base rent free with the Tenant paying Additional-Rent-only during the fixturing period.
Additional Rent:
This is defined further in the Lease, but it is essentially the costs in proportionate share to the space being leased that are paid by the Landlord and recovered monthly in advance through additional rent. Examples include Real Estate Taxes, Landlords Property Insurance, maintenance, grounds and snow plowing. There is typically an administration fee and these costs are provided as a budget and adjusted to actual at the end of each calendar year.
Tenant Inducement:
Sometimes expressed as $X’s per sq.ft.. It is a contribution by the Landlord to the Tenant towards leasehold costs. It is typically paid upon completion of leaseholds by the Tenant. In some instances, it can just be a cash amount and/or a set period of time rent free and/or a lower rental rate for a predefined portion of the Term.
Monthly Lease Rate:
Most businesses are looking to lease space within a predefined monthly operating budget. They are then faced typically with available space on the market being offered on a per $X’s sq.ft. lease rate per annum and budgeted amount per sq.ft. for additional rent per annum. Rationalizing these numbers to a monthly number is important and easy to do. The Lease Rate per sq.ft is simply multiplied by the area to be leased and divided by 12 to get the lease rate before HST and Additional Rent. Apply the same process to Additional Rent and in this example of a triple net lease you would have the monthly rate before any utilities that are metered individually and paid directly by the Tenant.
It is important to note here that while Base Rent (or Basic Rent) is fixed per the Lease Term (which may define preset escalations), Additional Rent is not fixed and is a budgeted cost adjusted at the end of each lease year.
Renewal option:
Leases have a predefined term once completed unlike a residential tenancy there are far fewer rights for a commercial Tenant. If you have no renewal option at the end of the Lease Term, the Landlord can simply inform you to move out. Typically, Leases contain the right to renew at an agreed-to rate and the right to settle any disagreement on renewal rate by arbitration process. It is important to have a renewal option, and of particular importance within this clause that is often forgotten by Tenants, is the notice provision to exercise the renewal. Again, a commercial lease is not like a residential lease, you have the rights as prescribed and agreed to and a potential missed notice could result in an unexpected move.
Recommendations:
Most leases will include a clause for Tenants conditions. The scope of Tenants Conditions can vary greatly. If it is a franchise operation, head franchise approval would very likely be an approval condition, however conditions need to be clear and concise. Outside of specific Tenant conditions, here are some of my recommendations:
Conditional Upon Solicitors Approval of Long Form Lease: I highly recommend that within the Offer to Lease there is a reasonable turnaround time period for delivery by the Landlord to the Tenant of the Long Form Lease. This ensures if there any issues with the Long Form of Lease, they can be resolved prior to the deal firming up (nothing is left to chance).
Conditional Upon Confirmation Zoning: I once leased a premise for a supercomputer facility. The Leaseholds included the moving of supercomputers into the facility, installing increased venting and a number of very specific requirements for the space being leased. The budget for these works, including equipment, was in the tens of millions. My investment into a $55 compliance letter that confirmed the zoning was not an issue, was more than a worthwhile investment on behalf of this transaction.
Significant Leasehold Improvements: If you are leasing new vacant space, you are likely working with a fixturing period from the Landlord and a period of time for the completion of leasehold works. The Landlords typically provide what is sometimes referred to as a “Vanilla Box” which in essence, means the base level of drywall, HVAC or HVAC(s) in place and electrical to either a disconnect or panel (subject to Landlord). This means that everything to finish this box of space to building code and compliance is likely structured per the Lease as Tenants Expense. This is no small investment, as you will need to do a building plan that includes mechanical and electrical as well as ensure code and site plan compliance. As mentioned previously, although a property may be zoned, it doesn’t mean the uses you outline will work. Is there enough parking? Are the egress/ingress sufficient? What are the additional factors?
In a case where the leaseholds are significant, it is important to have consultation from your architect designer and a pre-consult with the municipality to ensure all is as planned based upon your design requirements. Including not just the space you are leasing, but the other elements like parking that you will require.
BEFORE YOU GO
Leasing is no doubt a specialized sector of real estate. It is my hope that this sharing of leasing information assists you and that your leasing experience is a pleasant one and will be rewarding for your business! As a REALTOR® specializing in Commercial Real Estate, I welcome the opportunity to assist you with your leasing needs.





